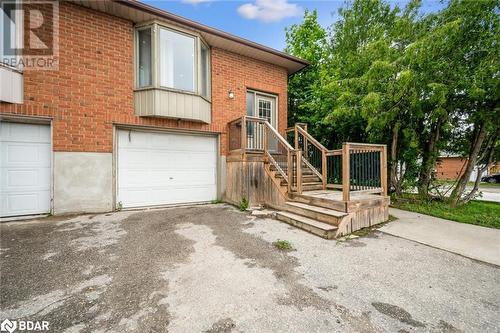








Phone: 519.824.9050

30
Edinburgh Rd. N.
Guelph,
ON
N1H7J1
| Lot Frontage: | 28.0 Feet |
| No. of Parking Spaces: | 3 |
| Floor Space (approx): | 1900 Square Feet |
| Built in: | 1987 |
| Bedrooms: | 3+1 |
| Bathrooms (Total): | 2 |
| Zoning: | RES-4 |
| Amenities Nearby: | Playground , Public Transit , Shopping |
| Equipment Type: | Rental Water Softener , Water Heater |
| Features: | Shared Driveway |
| Fence Type: | Partially fenced |
| Ownership Type: | Freehold |
| Parking Type: | Attached garage |
| Property Type: | Single Family |
| Rental Equipment Type: | Rental Water Softener , Water Heater |
| Sewer: | Municipal sewage system |
| Appliances: | Water softener |
| Architectural Style: | Raised bungalow |
| Basement Development: | Finished |
| Basement Type: | Full |
| Building Type: | House |
| Construction Style - Attachment: | Semi-detached |
| Cooling Type: | Central air conditioning |
| Exterior Finish: | Brick |
| Foundation Type: | Poured Concrete |
| Heating Fuel: | Natural gas |
| Heating Type: | Forced air |